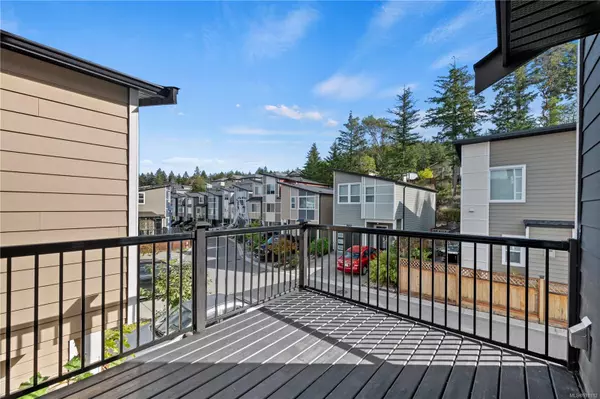
914 Fulmar Rise Langford, BC V9C 0J9
3 Beds
3 Baths
1,345 SqFt
OPEN HOUSE
Sat Oct 19, 12:00pm - 2:00pm
UPDATED:
10/16/2024 03:33 PM
Key Details
Property Type Single Family Home
Sub Type Single Family Detached
Listing Status Active
Purchase Type For Sale
Square Footage 1,345 sqft
Price per Sqft $516
MLS Listing ID 978112
Style Ground Level Entry With Main Up
Bedrooms 3
Condo Fees $54/mo
Rental Info Some Rentals
Year Built 2015
Annual Tax Amount $2,917
Tax Year 2023
Lot Size 1,742 Sqft
Acres 0.04
Property Description
Location
Province BC
County Capital Regional District
Area Langford
Direction Happy Valley Rd to Tayberry Terrace, turn right on Vision Way, left on Summerstone Run (extra parking here), right on Crossbill Terr, Left on Fulmar.
Rooms
Other Rooms Storage Shed
Basement Finished, Full, With Windows
Kitchen 1
Interior
Interior Features Closet Organizer, Controlled Entry, Dining/Living Combo, Eating Area, Storage, Vaulted Ceiling(s)
Heating Baseboard, Electric, Natural Gas, Other
Cooling None
Flooring Carpet, Laminate, Linoleum
Fireplaces Number 1
Fireplaces Type Gas, Living Room
Fireplace Yes
Window Features Blinds
Appliance Dishwasher, Dryer, Microwave, Oven/Range Electric, Refrigerator, Washer
Heat Source Baseboard, Electric, Natural Gas, Other
Laundry In House
Exterior
Exterior Feature Balcony/Deck, Fencing: Full, Sprinkler System
Garage Driveway, EV Charger: Dedicated - Roughed In, Garage, Guest, On Street
Garage Spaces 1.0
Utilities Available Cable To Lot, Electricity To Lot, Garbage, Natural Gas To Lot, Phone To Lot, Recycling, Underground Utilities
View Y/N Yes
View Mountain(s)
Roof Type Fibreglass Shingle
Accessibility No Step Entrance
Handicap Access No Step Entrance
Parking Type Driveway, EV Charger: Dedicated - Roughed In, Garage, Guest, On Street
Total Parking Spaces 3
Building
Lot Description Corner, Rectangular Lot
Building Description Cement Fibre, Fire Alarm,Transit Nearby
Faces South
Foundation Poured Concrete, Slab
Sewer Sewer To Lot
Water Municipal
Architectural Style Contemporary
Structure Type Cement Fibre
Others
Pets Allowed Yes
Tax ID 029-561-469
Ownership Freehold/Strata
Pets Description Aquariums, Birds, Caged Mammals, Cats, Dogs






