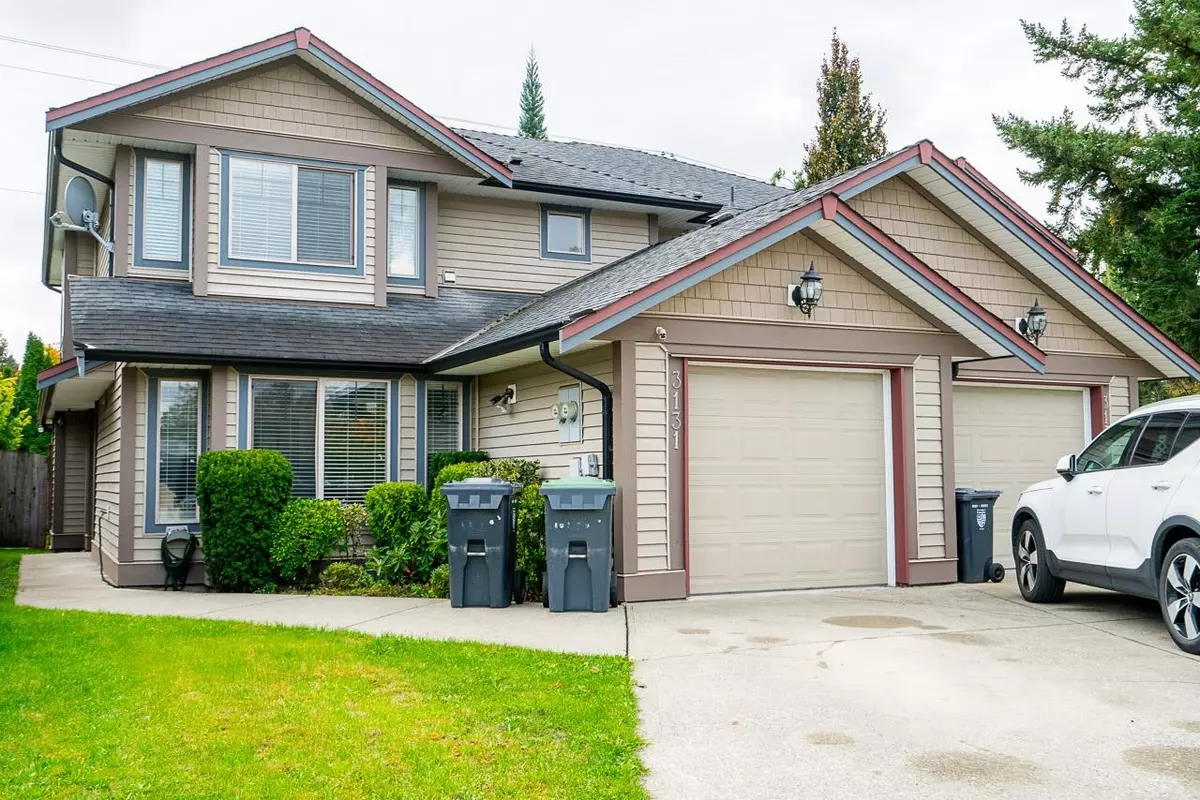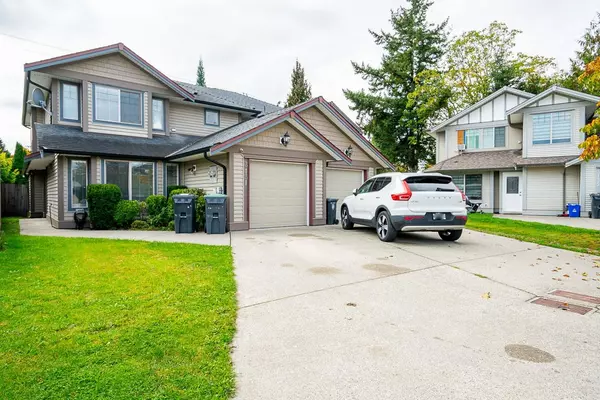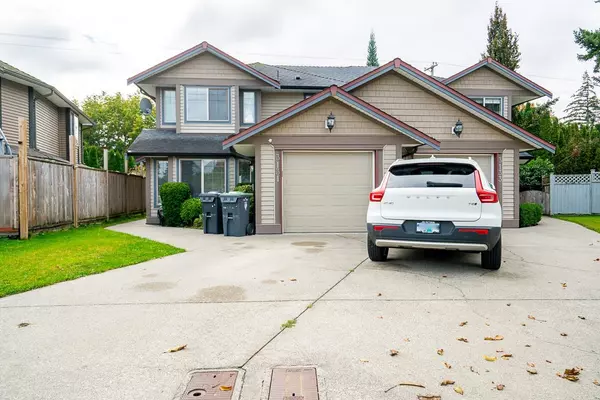
3131 267A ST Langley, BC V4W 3E3
3 Beds
3 Baths
1,754 SqFt
OPEN HOUSE
Sat Oct 19, 2:00pm - 4:00pm
UPDATED:
10/18/2024 12:55 AM
Key Details
Property Type Multi-Family
Sub Type 1/2 Duplex
Listing Status Active
Purchase Type For Sale
Square Footage 1,754 sqft
Price per Sqft $530
Subdivision Aldergrove Langley
MLS Listing ID R2936602
Style 2 Storey
Bedrooms 3
Full Baths 2
Half Baths 1
Abv Grd Liv Area 951
Total Fin. Sqft 1754
Year Built 2008
Annual Tax Amount $4,172
Tax Year 2024
Lot Size 2,826 Sqft
Acres 0.06
Property Description
Location
Province BC
Community Aldergrove Langley
Area Langley
Zoning R-2
Rooms
Other Rooms Bedroom
Basement None
Kitchen 1
Interior
Interior Features ClthWsh/Dryr/Frdg/Stve/DW, Drapes/Window Coverings, Microwave
Heating Baseboard, Electric
Fireplaces Type Electric
Heat Source Baseboard, Electric
Exterior
Exterior Feature Fenced Yard
Garage Add. Parking Avail., Garage; Single, Open
Garage Spaces 1.0
Amenities Available In Suite Laundry
Roof Type Asphalt
Parking Type Add. Parking Avail., Garage; Single, Open
Total Parking Spaces 3
Building
Dwelling Type 1/2 Duplex
Story 2
Sewer City/Municipal
Water City/Municipal
Structure Type Frame - Wood
Others
Restrictions No Restrictions
Tax ID 027-004-414
Energy Description Baseboard,Electric







