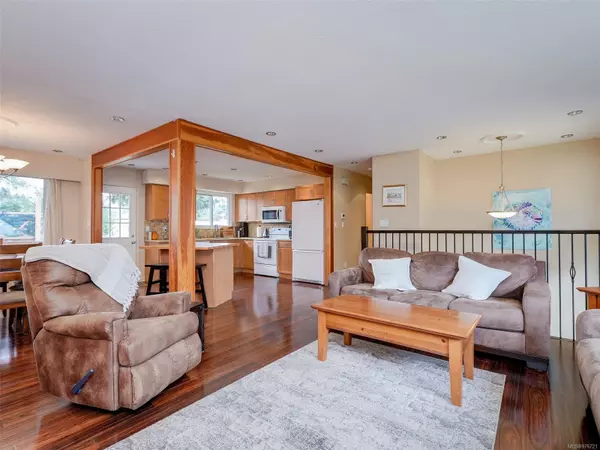
2315 Esther Pl Colwood, BC V9B 2E5
4 Beds
3 Baths
2,064 SqFt
UPDATED:
10/17/2024 08:10 PM
Key Details
Property Type Single Family Home
Sub Type Single Family Detached
Listing Status Active
Purchase Type For Sale
Square Footage 2,064 sqft
Price per Sqft $444
MLS Listing ID 976721
Style Split Entry
Bedrooms 4
Rental Info Unrestricted
Year Built 1971
Annual Tax Amount $4,053
Tax Year 2023
Lot Size 7,405 Sqft
Acres 0.17
Property Description
Location
Province BC
County Capital Regional District
Area Colwood
Direction Cul De Sac Off Pickford
Rooms
Basement Partially Finished
Main Level Bedrooms 3
Kitchen 1
Interior
Heating Electric, Forced Air, Heat Pump
Cooling Air Conditioning
Flooring Wood
Fireplaces Number 1
Fireplaces Type Living Room, Pellet Stove
Fireplace Yes
Heat Source Electric, Forced Air, Heat Pump
Laundry In House
Exterior
Garage Carport Triple, Detached
Carport Spaces 3
Roof Type Fibreglass Shingle
Parking Type Carport Triple, Detached
Total Parking Spaces 2
Building
Lot Description Cul-de-sac, Level, Pie Shaped Lot, Private, Wooded Lot
Faces North
Entry Level 2
Foundation Poured Concrete
Sewer Septic System
Water Municipal
Structure Type Stucco
Others
Pets Allowed Yes
Tax ID 000-155-225
Ownership Freehold
Pets Description Aquariums, Birds, Caged Mammals, Cats, Dogs






