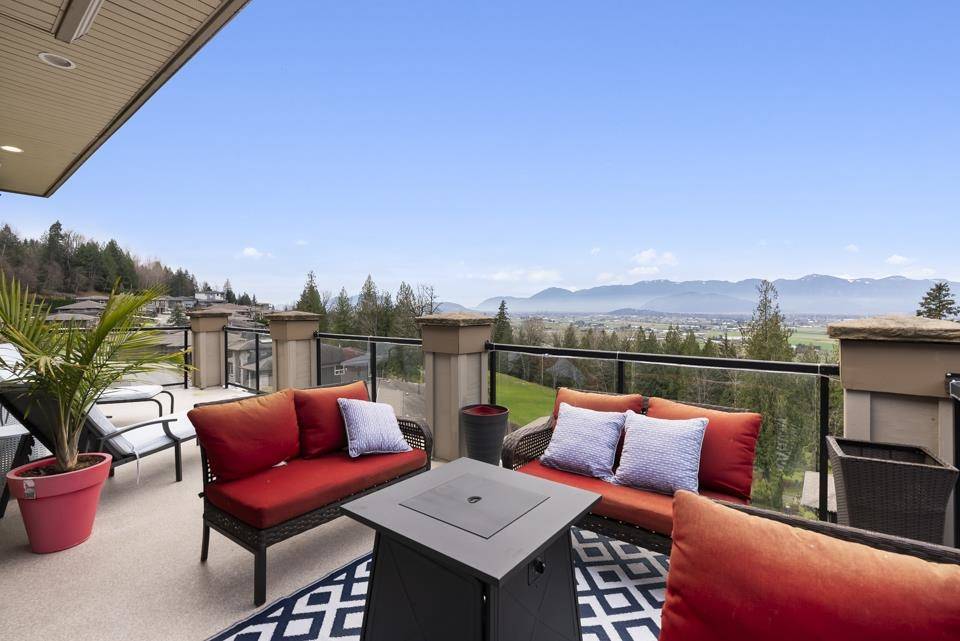51075 Falls CT #125 Chilliwack, BC V4Z 1K7
5 Beds
4 Baths
4,802 SqFt
UPDATED:
Key Details
Property Type Single Family Home
Sub Type Single Family Residence
Listing Status Active
Purchase Type For Sale
Square Footage 4,802 sqft
Price per Sqft $312
Subdivision Emerald Ridge At The Falls
MLS Listing ID R2980580
Style Rancher/Bungalow w/Bsmt.
Bedrooms 5
Full Baths 3
HOA Fees $213
HOA Y/N Yes
Year Built 2007
Lot Size 9,147 Sqft
Property Sub-Type Single Family Residence
Property Description
Location
Province BC
Community Eastern Hillsides
Area Chilliwack
Zoning R-3
Rooms
Kitchen 2
Interior
Interior Features Wet Bar
Heating Forced Air, Natural Gas
Cooling Air Conditioning
Flooring Laminate, Mixed, Tile, Carpet
Fireplaces Number 2
Fireplaces Type Gas
Window Features Window Coverings
Appliance Washer/Dryer, Dishwasher, Refrigerator, Cooktop
Exterior
Exterior Feature Balcony, Private Yard
Garage Spaces 2.0
Garage Description 2
Fence Fenced
Community Features Gated, Golf, Shopping Nearby
Utilities Available Electricity Connected, Natural Gas Connected, Water Connected
Amenities Available Water
View Y/N Yes
View Panoramic Mountain & Valley
Roof Type Asphalt
Porch Sundeck
Garage Yes
Building
Lot Description Private, Recreation Nearby
Story 3
Foundation Concrete Perimeter
Sewer Public Sewer, Sanitary Sewer, Storm Sewer
Water Public
Others
Security Features Smoke Detector(s)
Virtual Tour https://my.matterport.com/show/?m=v3f74JiGUaw






